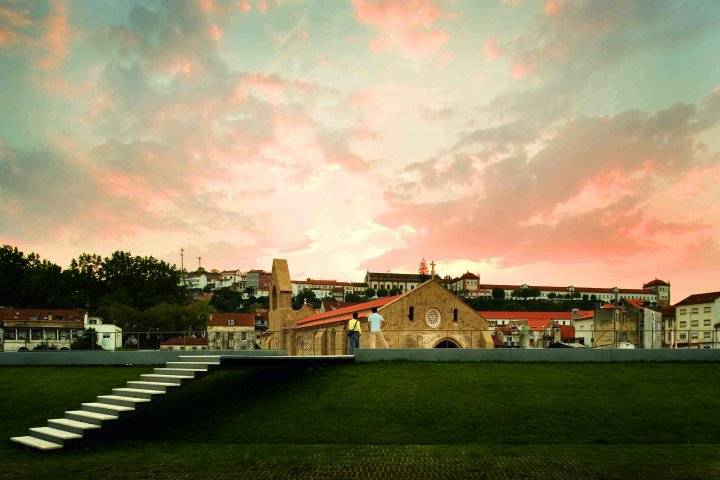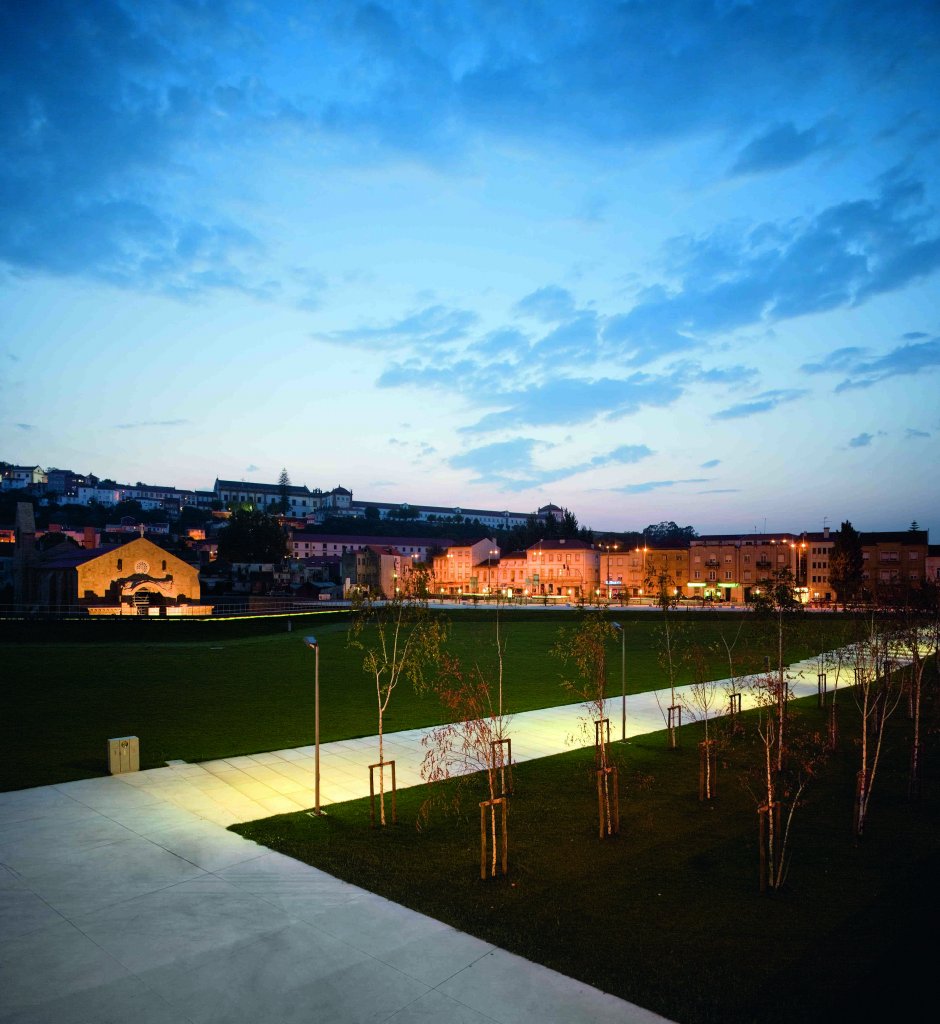
Проблеми и решения
Площта около западния вход на парка Мондего в Коимбра лежи по протежението на мелиорираната река Мондего и е част от система от преливащи се градски паркове и пешеходни маршрути, разположени от двете страни на реката. Освен че създава красиво обществено пространство, проектът на студио PROAP решава и няколко проблема. Едно от важни-те му предназначения е осъществяването на пешеходната връзка с парка Мондего, минавайки под натоварено шосе. Другата му съществена функция е предпазването на женския манастир „Санта Клара” от наводнения вследствие прииж-дане на реката. Пространството изпълнява функцията на дига – за тази цел топографията на мястото е моделирана от строги линии, които оформят вдлъбнато тревно пространство със спокойно звучене. Мястото представлява и археологически обект, в който трудната инженерна задача е решена много семпло. То е и възхвала на манастира – от него се откриват нови изгледи към „Санта Клара”.
PROAP
Proap е интернационално сдружение, основано през 1989 в Лисабон с офиси в Луанда (Ангола) и Тревисо (Италия). Работи главно в областта на ландшафтния урбанизъм и ландшафтната архитектура. По-важните им обекти са в Португалия– градски парк на ЕXPO’98 в Лисабон, възстановяване на историческа градина в Порто през 2001, новият стадион на „Бенфика” за EURO 2004. Имат и изяви в Италия – Parco Forlanini (община Милано), и други страни в Европа, Централна Америка и Азия (Таджикистан). Главният координатор на студиото е Joao Nunes (1960, Лисабон). Завършил е ландшафтна архитектура в Техническия университет на Лисабон и Политехниката в Барселона. Нунес преподава в университетите на Сасари и Венеция в Италия. Изнася семинари и лекции в Харвард и престижни университети из цяла Европа – Херона, Венеция, Барселона, Милано, Торино, Неапол, Рим. Силна идея за пространството Три пешеходни пътеки дефинират проекта: първата води към парка Мондего, втората пресича ниската част на прос-транството, а третата върви по върха на дигата. Третата пътека представлява ефектна повдигната над терена алея от бял камък с линеарно осветление, поставено в непосред-ствена близост до настилката. Като резултат на разликата в нивата на улицата манасти-рът и главната алея, водеща към парка, са моделирали няколко склона с различна ориентация и степен на стръмност. Чистата геометрия на пространството контрастира на застроения градски хълм. Проектът е добре балансиран, праз-ното пространство покрай дигата е уравновесено със засадени от трите му края дървета. Букът (Fagus sylvatica) е избран като дървесен вид за покритата с настилка част.
Вержиния Костова
Има магистърска степен по ландшафтна архитектура от Гринуичкия университет в Лондон, завършила е и Лесотехническия университет в София. Работила е по проектирането и изграждането на частни градини, офисни сгради, ресторанти, хотели, обществени зелени площи, басейни, индустриални пространства и интериори в България. Сътрудник е на списанията Bravacasa и „Наш дом”. Има специален интерес към екологичното изкуство. Вярва, че качеството на обкръжението се отразява на живота на хората, на местата и на света. Смята, че в настоящия момент на екологична криза ландшафтната архитектура като професия на границата на взаимодействие между човека и природата разполага с възможността и изразните средства да съживи и запази хармоничния баланс между хората иоколната среда.
Problems and solutions
The area around the west entrance of Mondego Green Park in Coimbra lies along the meliorated river Mondego and is a part of the system of city parks and pedestrian routes which merge into one another and are located on both banks of the river. In addition to creating a beautiful public space, the project of studio PROAP also solves a few problems. One of its important functions is providing a pedestrian connection with the Mondego Green Park, in passing under the busy road. Its other significant function is protecting the convent of Santa Clara from floods as a result of rises of the river. The space performs the function of embankment – to this end, the topography of the place has been modelled by strict lines which shape a concave grass area with a calm rendition. This place is also an archaeological site in which the difficult engineering task has found a very simple solution. It is also a praise of the convent – it provides new vistas to Santa Clara.
PROAP
Proap is an international partnership, established in 1989 in Lisbon, with offices in Luanda (Angola) and Treviso (Italy). It mainly works in the field of landscape urbanism and architecture. Their more significant projects are in Portugal – an Urban Park at ЕXPO 98 in Lisbon, rehabilitation of a historical garden in Porto in 2001, the new Benfica stadium for EURO 2004. They have also worked in Italy – Parco Forlanini (Milan Municipality) and other countries in Europe, Central America and Asia (Tajikistan). The General Coordinator of the studio is Joao Nunes (1960, Lisbon). He has a degree in Landscape Architecture from Instituto Superior de Agronomia da Universidade Tecnica de Lisboa and a Master’s degree in the same field from Escuela Tecnica Superior de Arquitectura de Barcelona, Universitat Politecnica di Catalunya. Nunes teaches at Universita degli Studi di Sassari, Facolta di Architectura di Alghero, and at the IUAV, Universita di Venezia, both of them in Italy. He delivers seminars and lectures in prestigious universities – Harvard and all over Europe – in Girona, Barcelona, Venice, Milan, Turin, Rome, Naples. A strong idea for spatial organization The project is defined by three pedestrian walks: the first one leads to Mondego Green Park, the second one crosses the low section of the space, and the third one passes along the crest of the embankment. The third walk is an impressive alley of white stone, raised above the terrain, with linear lighting installed in near proximity to the alley surface. As a result of the difference in the levels of the street, the monastery and the main alley which leads to the park, several slopes with different orientation and degree of inclination have been modelled. The clear geometry of the space is in contrast with the built-up city hill. The project is well-balanced, the empty space around the embankment has been offset by the trees planted along its three edges. Beech (Fagus sylvatica) has been chosen as a tree species for the paved area.
Virginia Kostova
Has a master’s degree in landscape architecture from the University of Greenwich, London, and she has also graduated from the University of Forestry, Sofia. She has worked on the design and construction of private gardens, office buildings, restaurants, hotels, public green areas, swimming pools, industrial spaces and interiors in Bulgaria. She is a collaborator of the magazines Bravacasa and Nash Dom. She is especially interested in ecological art. She believes that the quality of the surroundings has its effect on the life of people, on the places and on the world. She thinks that at the present times of ecological crisis, landscape architecture as a profession at the borderline of interaction between man and nature has the possibility and the means of expression to enliven and keep the harmonious balance between people and the environment.
Източник: списание „Абитаре“, бр.7/2009г.






